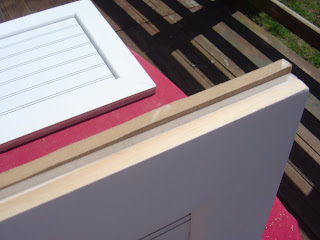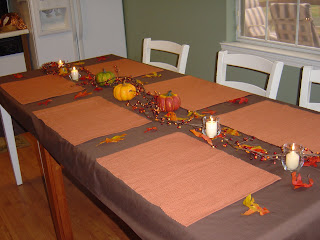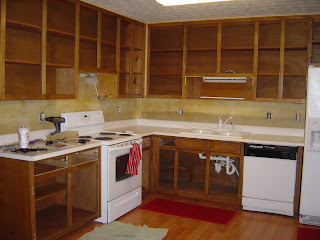Initially our doors were real wood, but they were very thin and had an outdated design. We really liked the cabinet doors that had a beadboard look, so we decided to cover our old doors with 1/4 inch beadboard, then 1/4 inch trim. We cut these little door 'covers' and glued the trim on the beadboard for our 19 doors.
Once we had all of the 'covers' made, I put one on one of the existing doors and it was a little thicker than I thought it would be. I really didn't like it at all. So we decided to just get rid of the old doors all together and use just the new part we made. But they were a little too thin, so we decided to add a piece of 1/4 inch mdf to make them 3/4 inch, which was the perfect width. So we had to cut 19 pieces of mdf and glue them onto the pieces we had made.
We are not good at cutting straight lines so we had to do a LOT of sanding to make the 3 pieces level!
But when I tried to paint the edges, you could still see the 3 separate pieces no matter how much I sanded. So I had to cover each side of each door with 3/4 inch iron-on melamine.
Then we had to paint the doors.
So you can see how this entire process has taken so long. Not to mention that we were both working and in school full time. Putting them up was a pain as well but we will get to that next.












